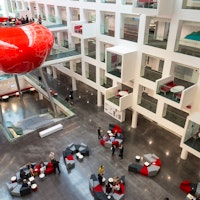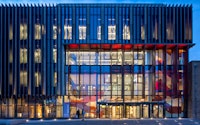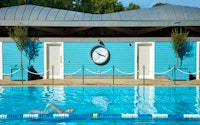St Michael's Church Burghclere, Newbury
SWH were delighted to support the design and construction of a new church in rural Hampshire. The result is a great looking building and place of worship, constructed with a straight forward and cost-effective design.
St Michael's Church looks great both internally and externally, of which we are very proud.
We were involved in both the civil and structural engineering for the project.
The church is a steel frame building, with a timber pitched roof and timber/steel hybrid trusses, designed by SWH. Plus, there is an attached outbuilding, built against an existing wall, which serves as a toilet block and plant room.
This place of worship also features a fibre glass dome. We went through a range of iterations for the dome, including a masonry version, before reaching a final design solution which was affordable and maintained key timelines for the project. In addition, we had the challenge of calculating the fixing of a large and heavy stone cross to the steel frame.
For sustainability, reconditioned stone was used for both the lintels and the portico structure.
Externally, we designed a sustainable drainage solution, utilising the permeable sub-base of the car park and access road to provide attenuation prior to discharge to a nearby ditch, mimicking the natural drainage characteristics of the site and topograpy.























