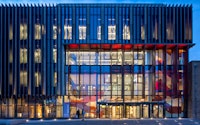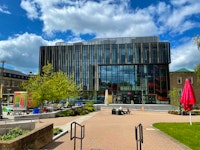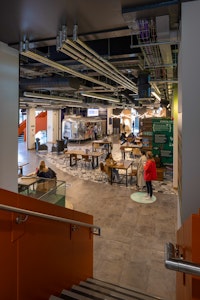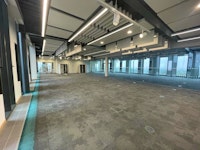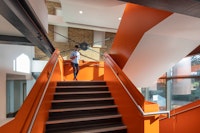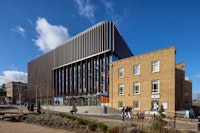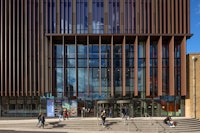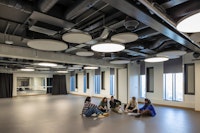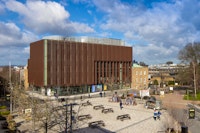Percy Gee Building East Wing University of Leicester
Ameliorating on work done by SWH in past, the main feature of this project was a new East Wing extension to the Percy Gee Building, involving major alteration to provide additional space.
This project aimed to complete the building's transformation following the original work undertaken by SWH in 2011.
The main feature was a new East Wing extension, enclosing a large proportion of the original 2-storey load bearing masonry building.
A significant area of the existing building did not meet the needs of the University and major alterations were proposed to provide additional floor area. The proposed alterations required complete demolition of the upper floors of the East Wing, with lower levels remaining in their existing arrangement.
Challenges on this project included, temporary works to maintain stability of internal flank walls of Queens Hall; a safe demolition sequence; temporary propping/crash decks; and the assessment of complicated load-paths which would impact on existing and new foundations.
A number of new foundations had to be constructed within the existing building and the existing perimeter light well, which involved development of an underpinning sequence within the existing basement. Following a study of the existing structure, it was concluded that an independent new structure should be designed to avoid overloading existing foundations.
The merits of different framing options were considered and a steel framed solution adopted. This utilised large open spans that minimised effects on the retained basement level and aided ease of construction, weight and site constraints.







