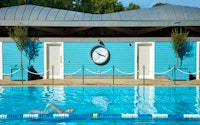New Entrance Building Arnold Academy
A new 3 storey entrance building extension to the Academy at Barton-le-Clay involved the design and detailing of the structure and below ground drainage.
Scott White and Hookins were employed as structural and civil engineering consultants for a new three-storey entrance building extension to the Academy at Barton-le-Clay, Bedfordshire. The work involved the design and detailing of the structure and below ground drainage.
The building was to form a new entrance, reception/foyer facilities and staff offices, as well as incorporating a lift to improve disabled access to the Academy.
The building was constructed with a lightweight steel braced frame with ground bearing slab, concrete composite metal deck floors at 1st and 2nd floor levels and an insulated metal deck roof. The walls were constructed with a combination of metal stud infill walls with insulation-render finish and curtain wall glazing.
Photographs credit: Nerida Howard Photography

























