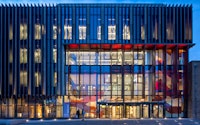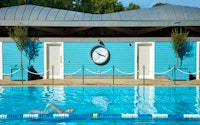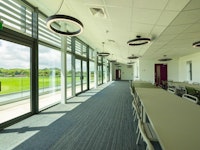King George V Sports Pavilion Winchester
A range of SWH's teams were involved in the construction of the new sports pavilion – a multi-purpose and sustainably-designed community asset.
This project involved the construction of a new two-storey sports pavilion at the King George V playing fields in Winchester, replacing two outdated pavilions which were not very accessible.
The building accommodates six changing rooms on the ground floor and a community space with fitted kitchen, plus associated events space on the first floor. This space also leads onto a viewing terrace overlooking the playing fields.
As well as the local and visiting sporting groups which will make use of the pavilion, it will also be available for community use and private hire.
The building targeted BREEAM Excellent with sustainable features including natural ventilation for summer cooling, a green roof, air source heat pumps and solar panels.
A sustainable urban drainage system was specified in the form of a soakaway constructed as proprietary cellular storage crates, designed to allow surface water to infiltrate into the chalk ground, including a generous allowance for climate change.
Structurally, the building is constructed as a braced steel frame consisting of beam and block ground floor, precast concrete first floor, and roof metal deck.
Target rating - Excellent
Final rating - Waiting to be awarded

























