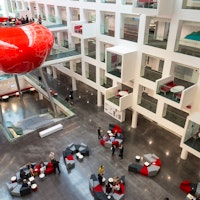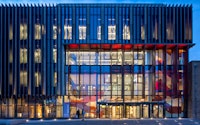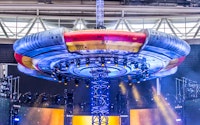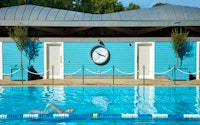Hotel LaTour Milton Keynes
Hotel LaTour is a 14-storey hotel, which gave Scott White and Hookins' structural and civil engineering team complex challenges, including a 14m clear span with storeys above.
This £30 million 250 bed hotel development comprises of a 14 storeys with rooftop restaurant and conference facilities. The site is located on Marlborough Gate on the north-eastern edge of Central Milton Keynes and provides unprecedented views over Central Milton Keynes and Campbell Park.
Structurally, we designed a reinforced concrete frame with transfer structure up to the 3rd floor, which also incorporates framing to accommodate the conference facilities.
The next 10 storeys above the RC frame have been designed using precast concrete slabs and load-bearing precast walls. The top two storeys of structure for the restaurant and plantroom are formed using a steel frame and also support a rooftop building maintenance unit. Overall stability is principally provided by concrete walls in the stair and lift cores.
Challenges on this project included:
14m clear span over the main conference room supporting 12 storeys above.
Site slope of 2.1m across the site.
Attenuation of surface water within a constrained site.
































