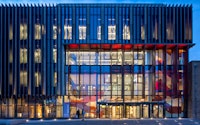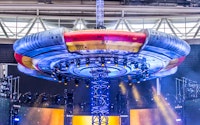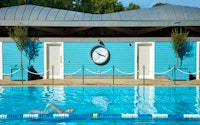Highgate Mental Health Centre, Suite 136 London
The Highgate Mental Health Centre project involved the construction of a single storey building to house a new suite of five new rooms and a small extension.
This project involved the construction of a traditionally built building to house a new Section 136 suite of five seclusion rooms, including extensive external drainage and car park works, on a site near the existing Centre, with access from Dartmouth Park Hill.
The building is constructed with a Sedum roof finish to minimise the impact on the outlook from the first floor patient rooms in Sapphire Ward which face North towards Waterlow Park.
Ground floor patient rooms look onto a garden area, which was retained and upgraded as part of these works. A small extension to Sapphire Ward was also constructed to provide access to this garden and associated facilities.
Sapphire is a 16-bed ward. All bedrooms have en-suite facilities, and although it is mixed sex department they provide separate sleeping areas for men and women.
There is also a communal lounge so patients are able to relax in, along with a separate sitting room for women.
























