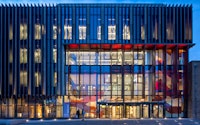Highams Park London
Highams Park was complex mixed use development involving housing, offices, retail, industrial units and more.
This development comprises 253 residential units, including flats and houses, offices and industrial units, community space, retail units and a food retail superstore, constructed on stilts above car parking at ground level and a further basement.
A glass travellator atrium takes customers from the parking levels up to the sales floor.
The service yard is also at first floor level accessed by a ramp from ground level. The basement was formed using steel sheet piles with fully welded clutches to provide a waterproof construction.
The superstore structure was designed with Cellform beams acting compositely with the slab, in order to minimise the depth of the structure thereby reducing the extent of basement excavation.
The industrial and commercial units are steel framed structures with pre cast floors.
One block of 80 residential units was constructed using the Metframe system, with houses being of traditional construction, all to Code for Sustainable Homes level 3.
The total value of the development was around £65 million.



























