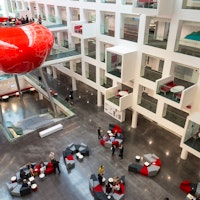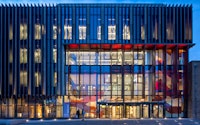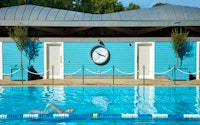Birchwood Fields Melbourn Science Park
Scott White and Hookins designed the structural and civil engineering for a new Science Park development of research facilities comprising of three new buildings and associate external works.
The new £50 million development comprises of three research buildings. The Hive, Forum and Technical Barn, with associated externals and drainage.
Working with the design and build contractor, viable construction techniques were considered and alternatives appraised for all buildings.
A reinforced insitu concrete super-structure, with post-tensioned concrete flat roof slabs were utilised, supported on reinforced pad foundations, for the main 'Hive' laboratory and office building.
Detailed studies were undertaken and reported on for movement tolerances due to the form of construction to ensure these met the clients requirements.
The geotechnical investigation indicated a very high ground water table to be allowed for. In addition, due to the sensitivity of the proposed laboratory equipment, careful consideration of vibration had to be accounted for with the ground floor slab design.
A SUDs gravity drainage system was designed with a series of flow restriction and attenuation measures. For the buildings consisting of underground drainage runs out-falling to an attenuation pond that then outfalls to an existing ditch at the perimeter of the site. Beneath the car park the sub-base construction is designed to be impermeable and acts as a tanked attenuation chamber and filter. This drained into collection trenches, generally adjacent to the main access road, prior to connecting to the buildings surface water network drainage to the attenuation pond.




































