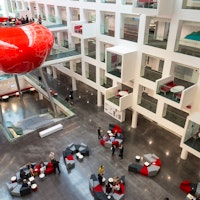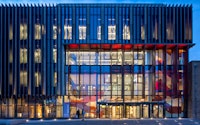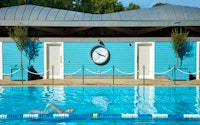89 Marlowes Hemel Hempstead
SWH were involved in two phases of work for 89 Marlowes - a challenging site with an extreme slope and working in a contained space, with existing buildings and a public footpath bordering.
The phases included the redevelopment of an existing 3 storey building, and then the construction of two new 4 storey apartment blocks.
Phase 1 - redevelopment
Phase 1 of the works at 89 Marlowes in Hemel Hempstead involved the redevelopment of an existing 3 storey RBS building. This was situated at the front of the site and comprised a steel frame building with composite floor deck and timber pitched roof, supported on piled foundations.
Due to the slope of the site, the front of the property had a ground floor level, but the rear did not, with a vented void present below first floor level.
SWH supported a range of works including minor structural alterations to facilitate the revised floor layouts, stair positions and drainage requirements. We also created a new loft apartment by enclosing the existing roof plant room with a stele frame and roof finishes.
Following investigations into the void below the first floor at the rear of the property, a new basement apartment was proposed. This required intricate excavation works internal to the building, lowering of the existing pile caps and construction of a new RC ground slab and retaining walls to create the apartment footprint. External retaining walls were constructed to provide level access from the driveway and an external lightwell/garden area from the apartment.
Phase 2 - new build
For phase 2, SWH worked on the design of two 4-storey apartment blocks, comprised of traditional load bearing masonry and precast concrete floor planks supported on strip foundations.
A 3m high contiguous pilled retaining wall to the rear (East) of the site was constructed to allow us to level off this section and construct the two buildings.
Excavating this material exposed the chalk bedrock below the superficial deposits, meaning the buildings were able to adopt mass strip foundations and a ground bearing floor slab. The buildings were constructed tight to the retaining wall to maximise the footprint of the site. The 'semi-basement' areas house undercroft parking a cycle storage, gym and refuse stores. Both buildings contain a roof top terrace area that guests can use as external space.
An innovative SuDS proposal utilised tiered subbase attenuation and concrete weirs to slow the discharge of water from the buildings and car park into the existing sewer network. Permeable block paving and rainwater diffuser units diverted the flows into the subbase where the natural gradient of the site directed the water towards strategically placed concrete weirs. The weirs cause the rainwater to build up within the subbase before discharging through a further diffuser unit into the next tier of subbase. Each manhole contained an orifice plate to limit the flows to an agreed run-off rate and avoid overstressing the existing network downstream.
Given the challenges of the site's size and slope, the extensive redevelopment and addition of new good-sized apartments with storage, social and recreational spaces, makes this a residential project that we have been proud to be a part of.
























